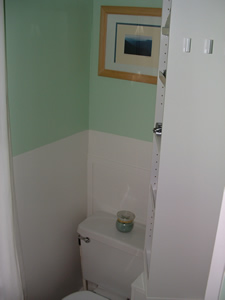Now that we removed the wall on the top of the stairs, and the beam is carrying the load of the ceiling, we can begin planning the second main project: removing the recently added wall (on the left of the picture) putting it back to an open staircase with a banister.

Notice how wide the white piece of floor is in this picture. Under this, there are 2 walls: a new one and an original one. The new one is wall on the left of the stairs that you see here. The old wall is about 6 inches to the left of that. We checked in Mrs Reese’s house next door, and this 6 inches is open all the way to the ceiling. The banister that runs up the left side of the staircase turns 180 degrees at the top, and then runs the width of the house enclosing the open 6 inches. I know, it’s hard to explain. Maybe I can get a picture.

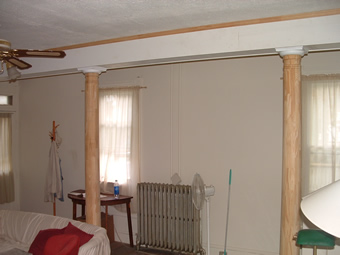

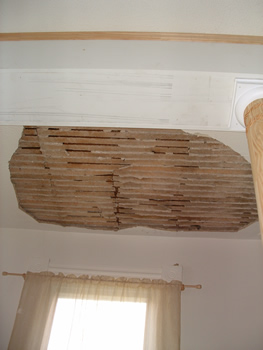
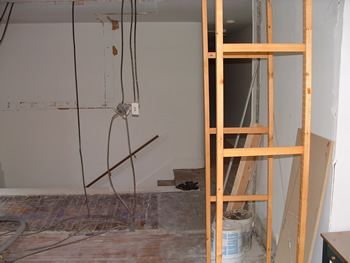

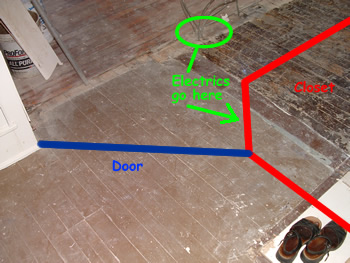
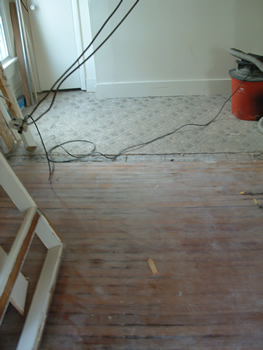
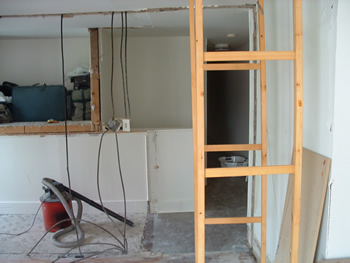
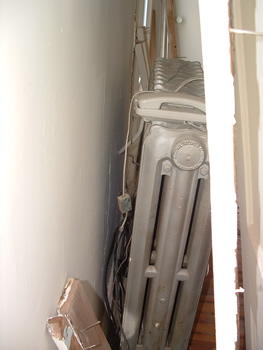




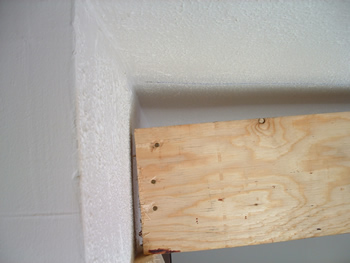
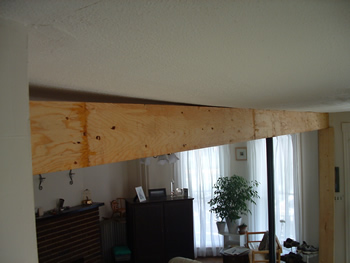

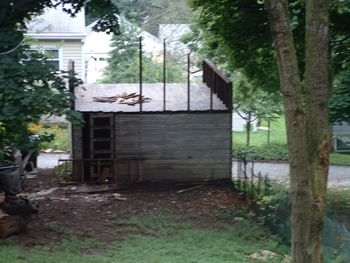
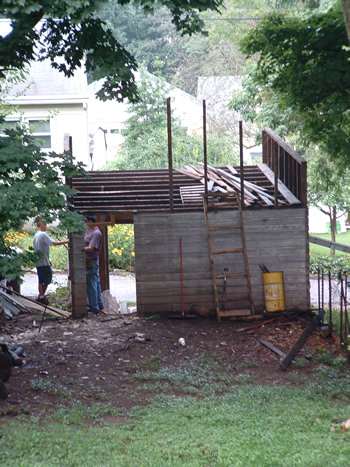
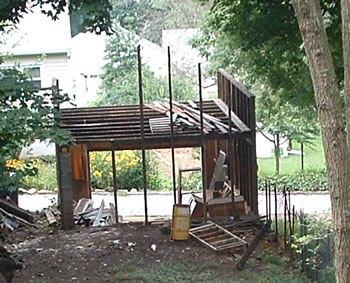
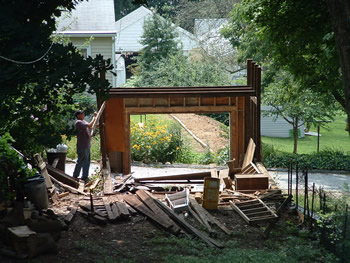
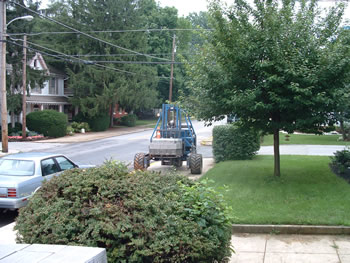
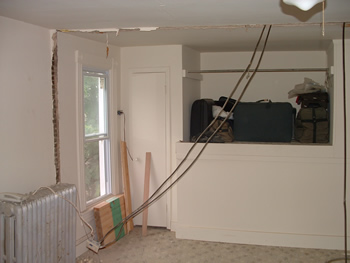


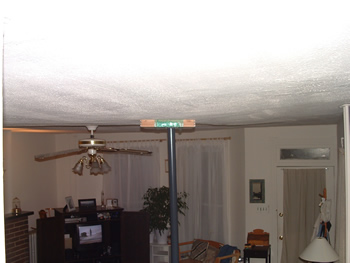

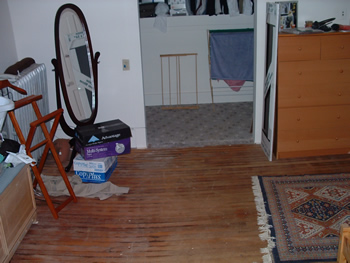




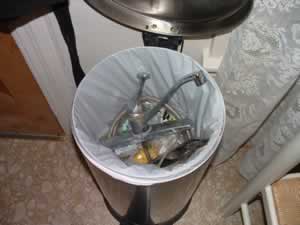









 Tammy (Astor-Jack) sent Tara this picture of the tag inside of Tom Bihn computer bag whose French instructions read: “Nous sommes desoles que notre president soit un idiot. Nous n’avon pais vote pur lui.” Or, in English “We’re sorry that our president is an idiot. We didn’t vote for him.” Funny thing, I made that exact apology to a crowded British pub about a little less than 4 years ago.
Tammy (Astor-Jack) sent Tara this picture of the tag inside of Tom Bihn computer bag whose French instructions read: “Nous sommes desoles que notre president soit un idiot. Nous n’avon pais vote pur lui.” Or, in English “We’re sorry that our president is an idiot. We didn’t vote for him.” Funny thing, I made that exact apology to a crowded British pub about a little less than 4 years ago. 



